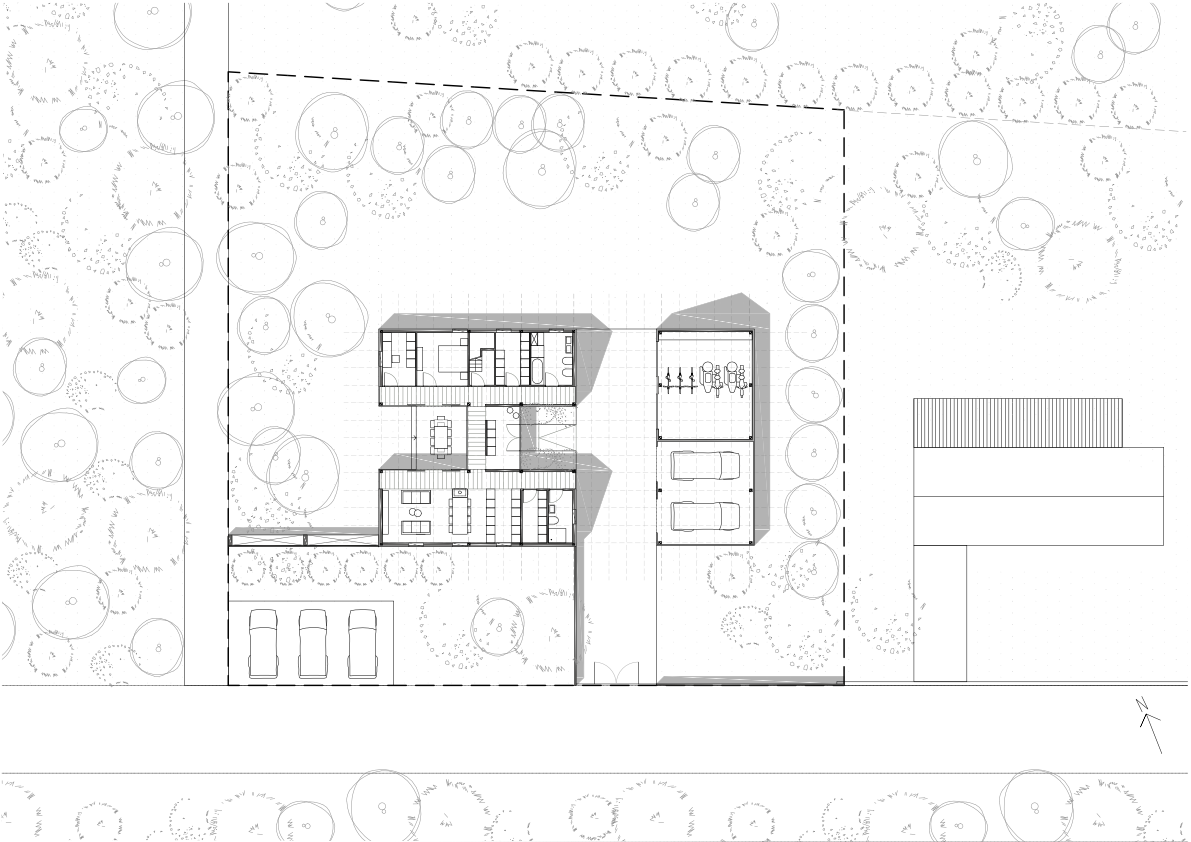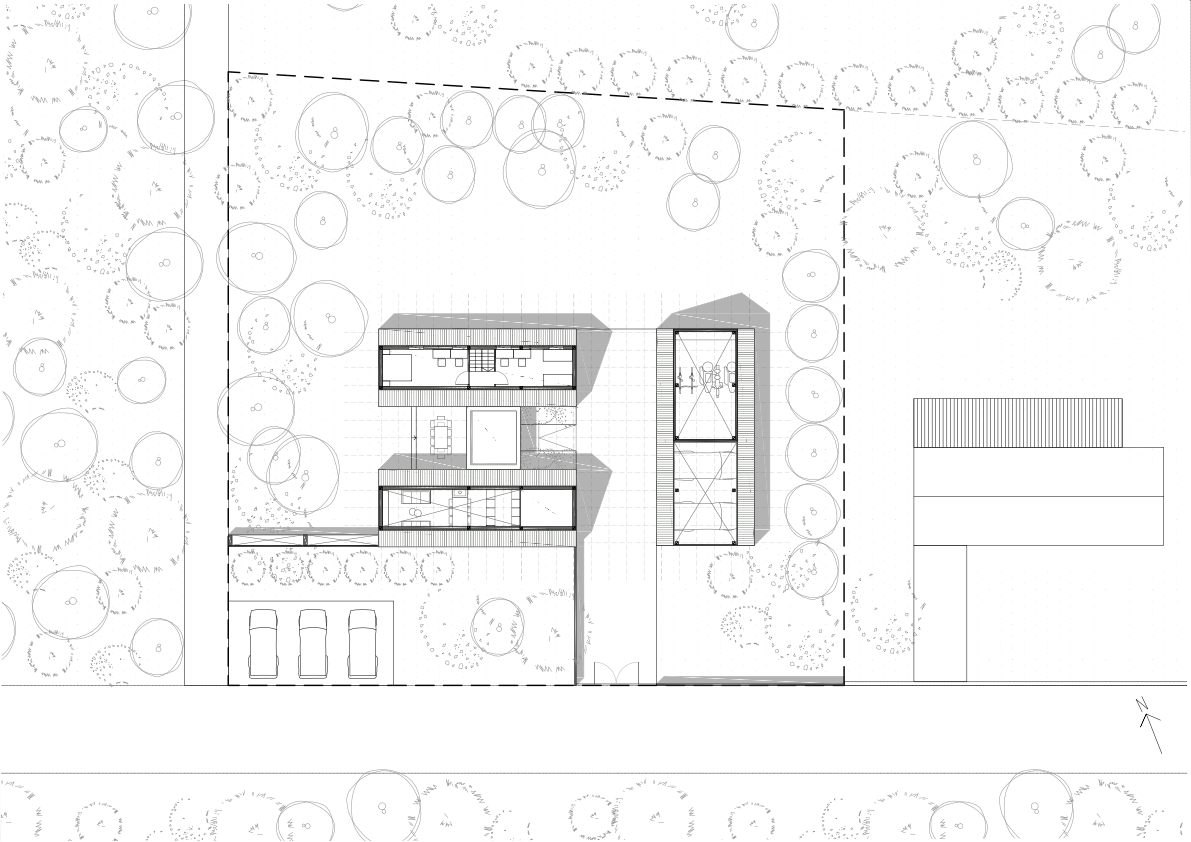
Name: House H
Location: Wolow, Poland
Client: Private
Year: 2024 – ongoing
Status: Ongoing
Program: Residential
Visuals: Prome AI
House H is located at the edge of a forest, which inspired the use of pine wood panels for the building’s facade, blending seamlessly with the natural landscape. The house is divided into two distinct functional zones, connected by a glass link that also serves as the entrance. This glass link, with double-sided glazing, provides an immediate view of the forest upon entering. All daily activities revolve around the patio, ensuring that residents remain connected with each other and the surrounding nature throughout the day.
The first zone of House H is dedicated to private spaces, including bedrooms, bathrooms, and dressing rooms, ensuring independent functioning for residents even when guests are present. The second zone is the heart of the home, comprising a spacious living area, kitchen, pantry, and a small guest toilet. This thoughtful layout provides a clear division between private and communal areas, catering to both relaxation and social interaction.
Ideal for those who crave ample natural light and a strong connection to nature, House H perfectly balances openness and privacy, offering versatile space usage while integrating seamlessly with the patio.

House H consists of two separate functional zones – living and bedroom zones – connected by a glass connector. In house H, we managed to combine two opposing wishes of the investor – clear functional zoning and everyday integration of household members around the central point of the house.
All spaces are centered around the patio, fostering good relationships among household members. The patio is the heart of the house, around which the family’s everyday life revolves.



