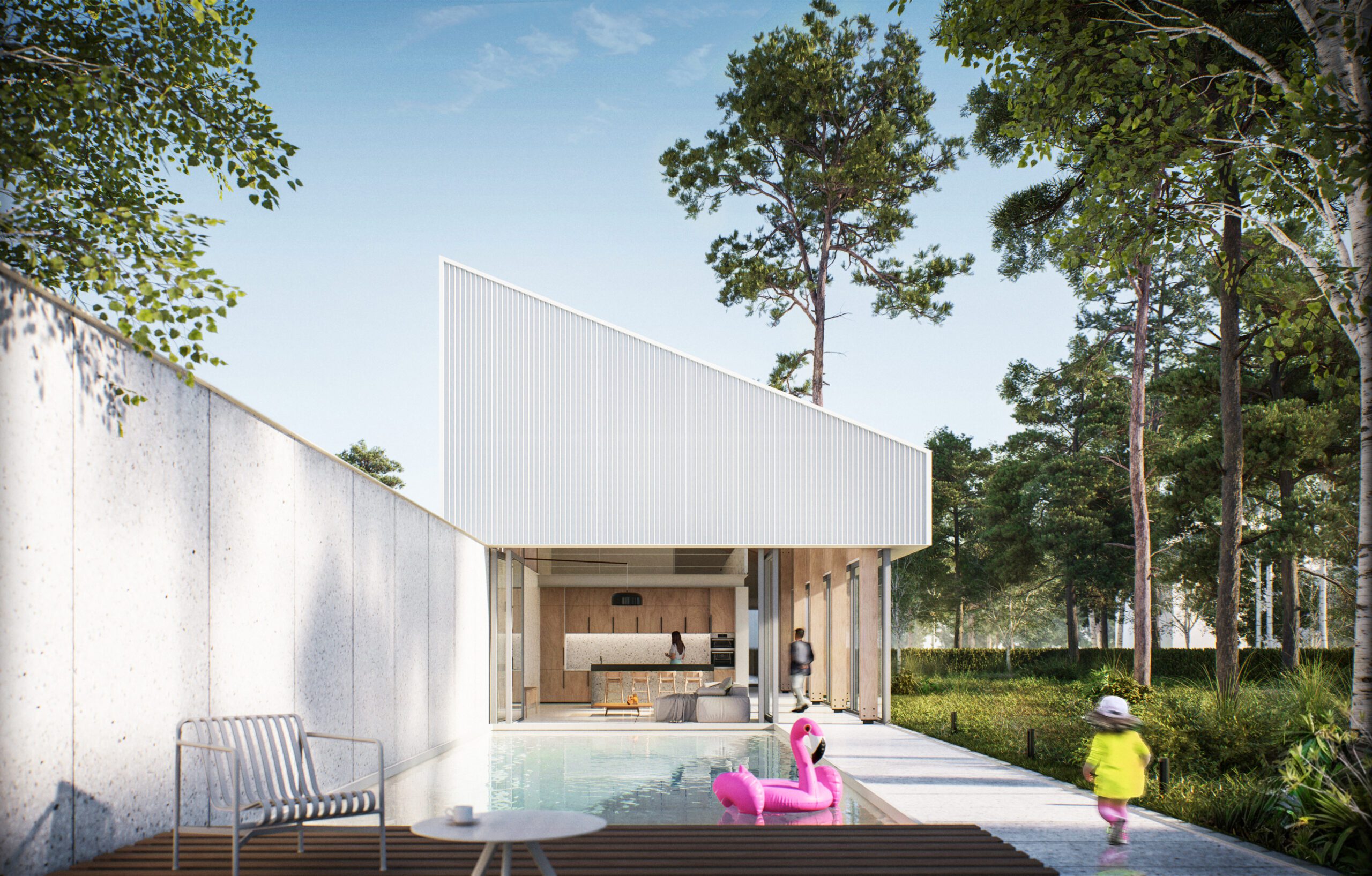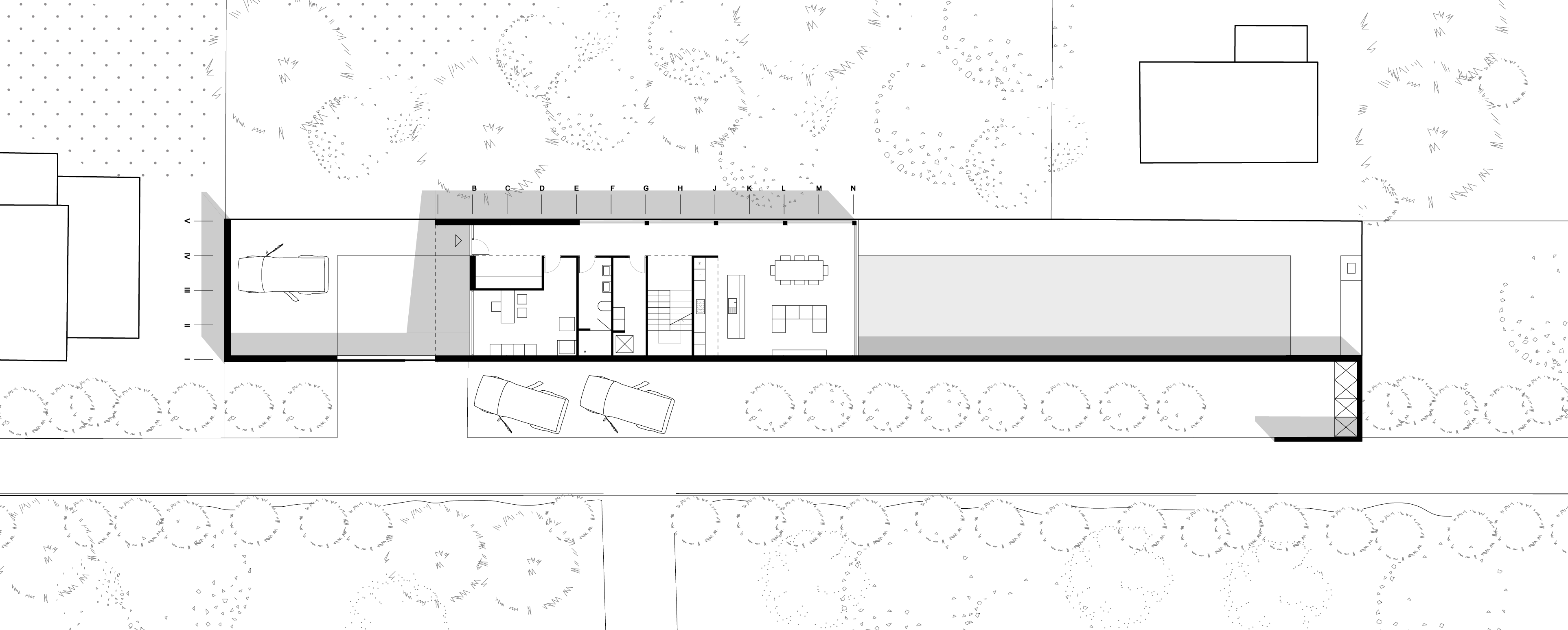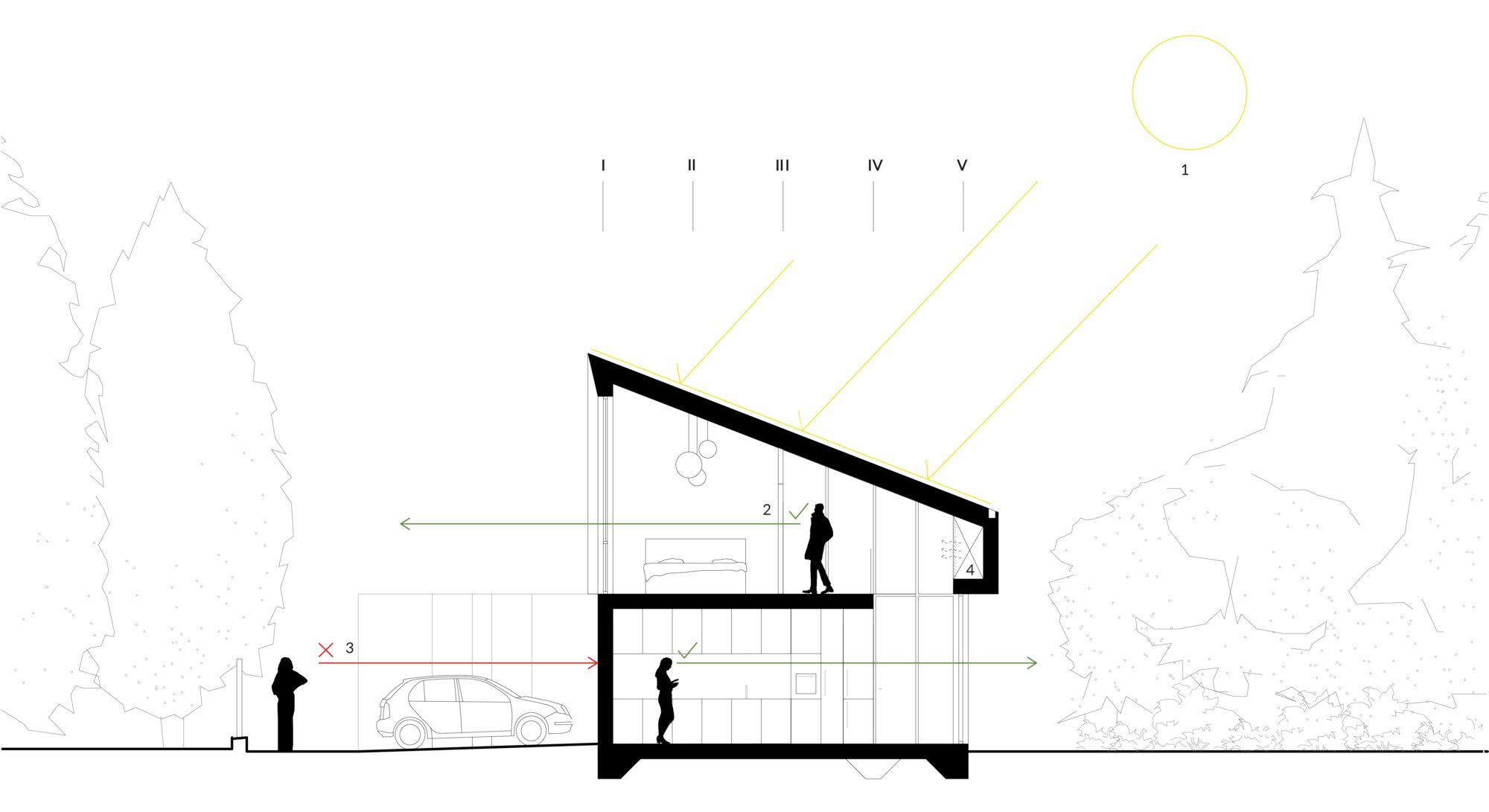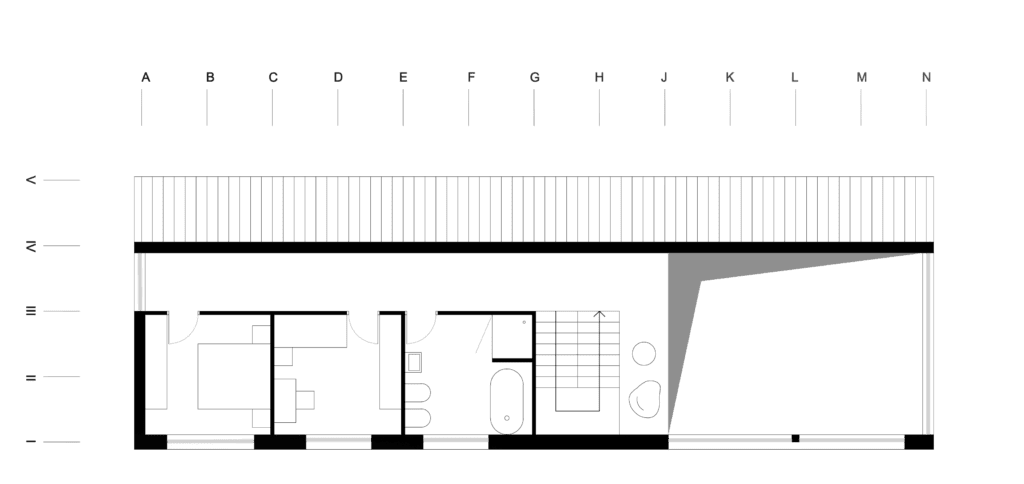
Name: House I
Location: Dziekanów Leśny, Poland
Client: Private
Year: 2022 – ongoing
Status: Ongoing
Program: Residential
Visuals: VIZPF Paweł Fiedczak
In the agricultural area of Poland, House I draws inspiration from the linear characteristics of the terrain that surrounds it. The unique silhouette of this building seamlessly integrates with its environment. House, that is both dominating yet unobtrusive at the same time, tells the story of contradictions between urban and agricultural character of this area.
A main consideration in the design process of House I was the balance between openness and privacy, driven by the client’s wish for an exposed yet secluded living space. This paradox became a catalyst for a design that carefully conceals its interior from the street while maintaining an open character above ground floor. The integration of building volume with fencing not only enhances appearance from the street side but also creates an elegant driveway for arriving guests.
The next defining feature of House I lies in its roof, purposelly oriented towards southern sun. This architectural solutionmaximizes solar energy utilization, eliminating the need to compromise valuable land for solar panels and allows to create an energy neutral housing project.
Internally, the house is organized in a linear functional sequence, guiding inhabitants from the entrance through a living zone to a private terrace with a private swimming pool. As one progresses through the space, a gradual transition from public to private spaces occurs, culminating in a calm garden and relaxation zone. The upper floor houses bedrooms and functions demanding increased privacy, ensuring a separation from more accessible by guests functions on the ground floor.
House I is designed in a prefabricated construction system, allowing for flexibility and modularity while maintaining an unconventional form. It is designed on a regular grid – this choice enables the seamless rearrangement of the interior and adaptability to future changes in the owner’s needs.

aerial view of surroundings
linear arrangement of plots
linear building form
House I is an architectural design inspired by the land tissue in the surroundings and their linear character, what is reflected in unique shape of the building. Its form seamlessly blends into the surroundings, becoming almost a landmark.

1- parking zone; 2- entrance; 3- wardrobe; 4- office room; 5- bathroom; 6- technical room; 7- living room with kitchen; 8- swimming pool; 9- outdoor terrace; 10- garbage cans.
The internal layout of House I follows a linear functional scheme, leading residents from the entrance through a communal living area to a secluded terrace featuring a private swimming pool. As occupants traverse the space, there’s a gradual shift from public to more private spaces, ultimately concluding in a serene garden and relaxation zone.

1- south oriented roof for maximum solar energy production; 2-unobstructed view towards nature from living spaces; 3-full privacy from street level; 4-integrated heating & cooling system
The house itself is a visual boundary that prevents privacy of it’s residents. Yet, each living space has a large glazing that provides enough air and view towards nature.
The upper level of House I accommodates bedrooms and spaces requiring heightened privacy, effectively creating a distinct separation from the more publicly accessible functions situated on the ground floor.


