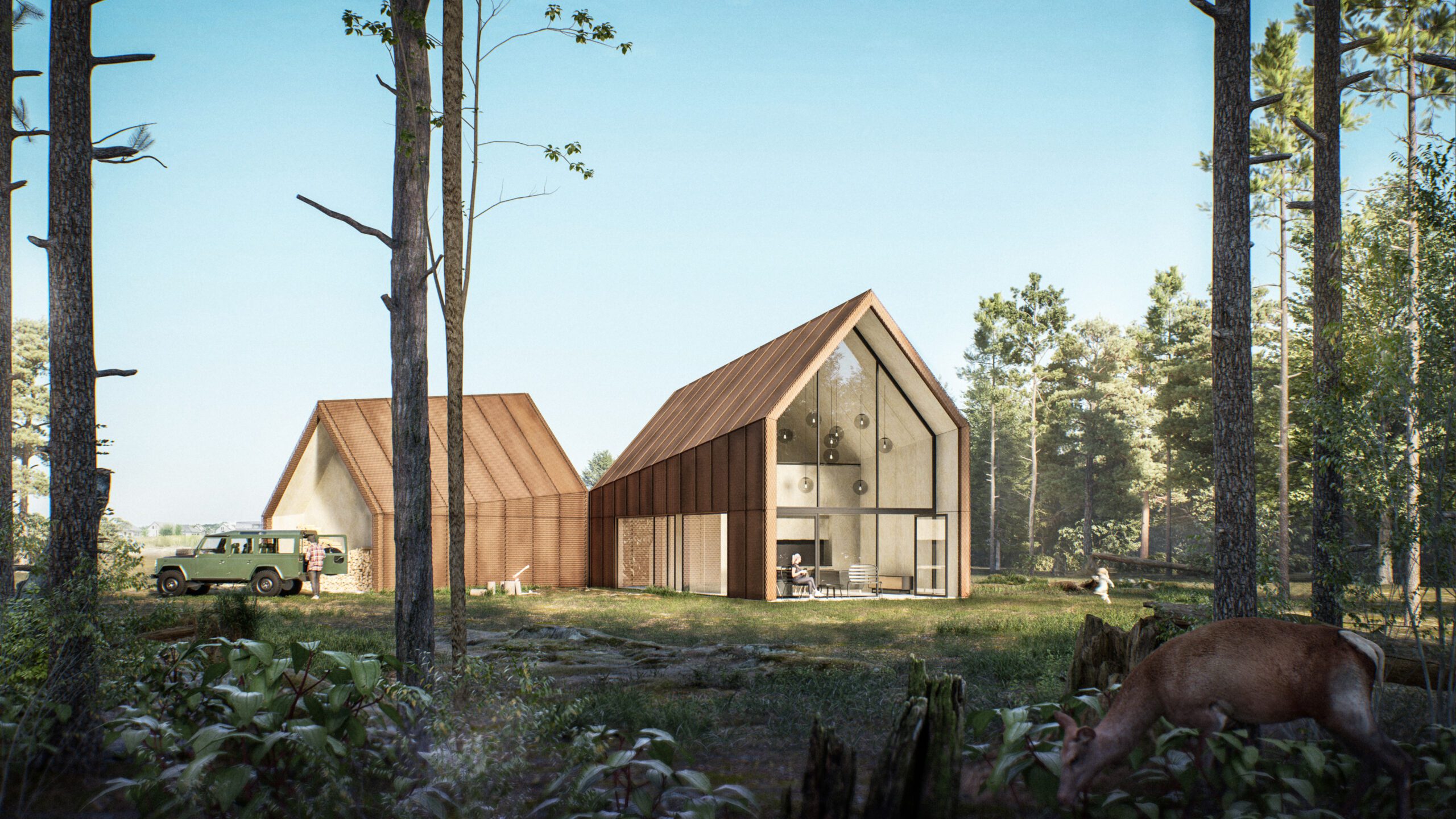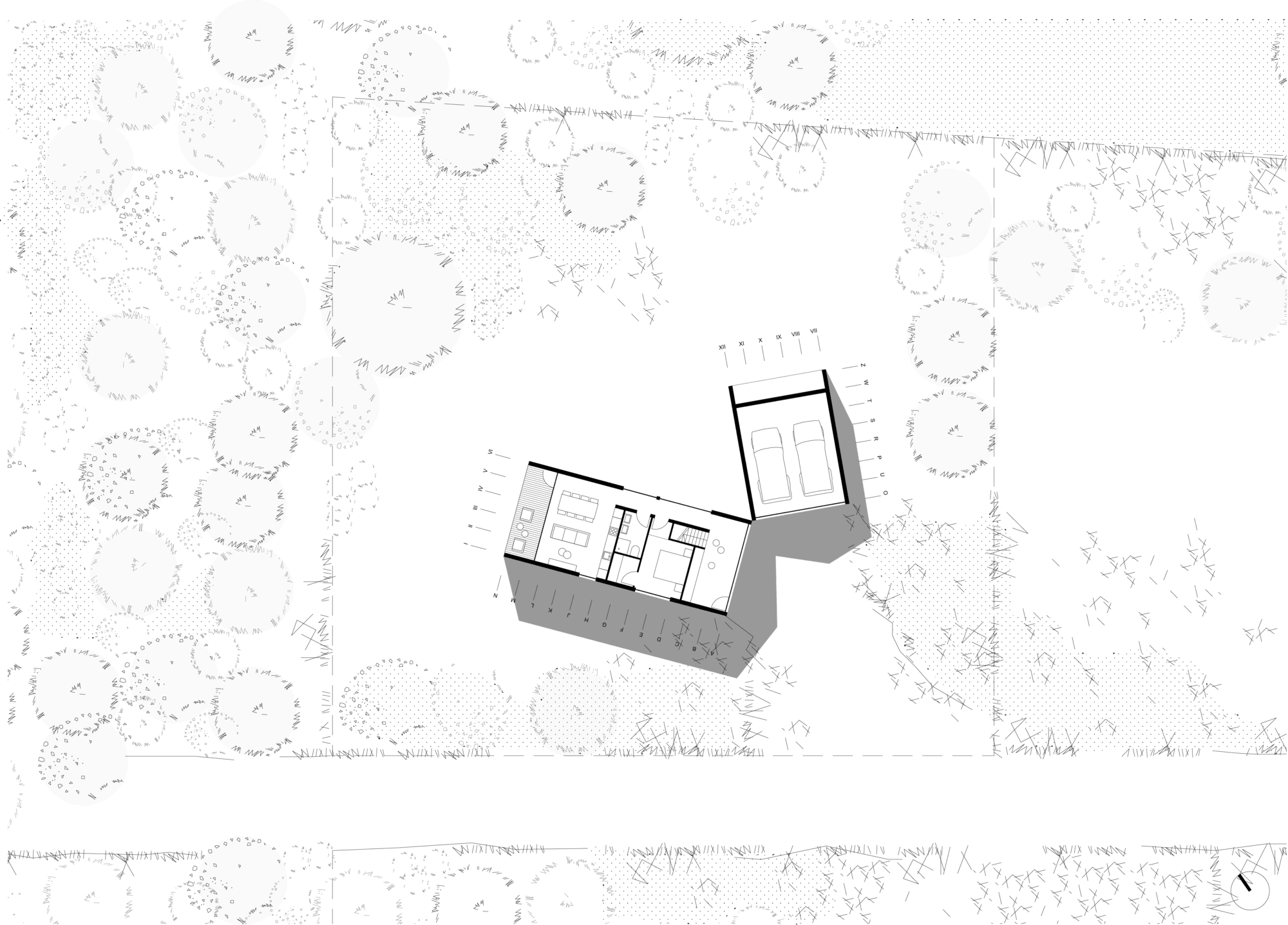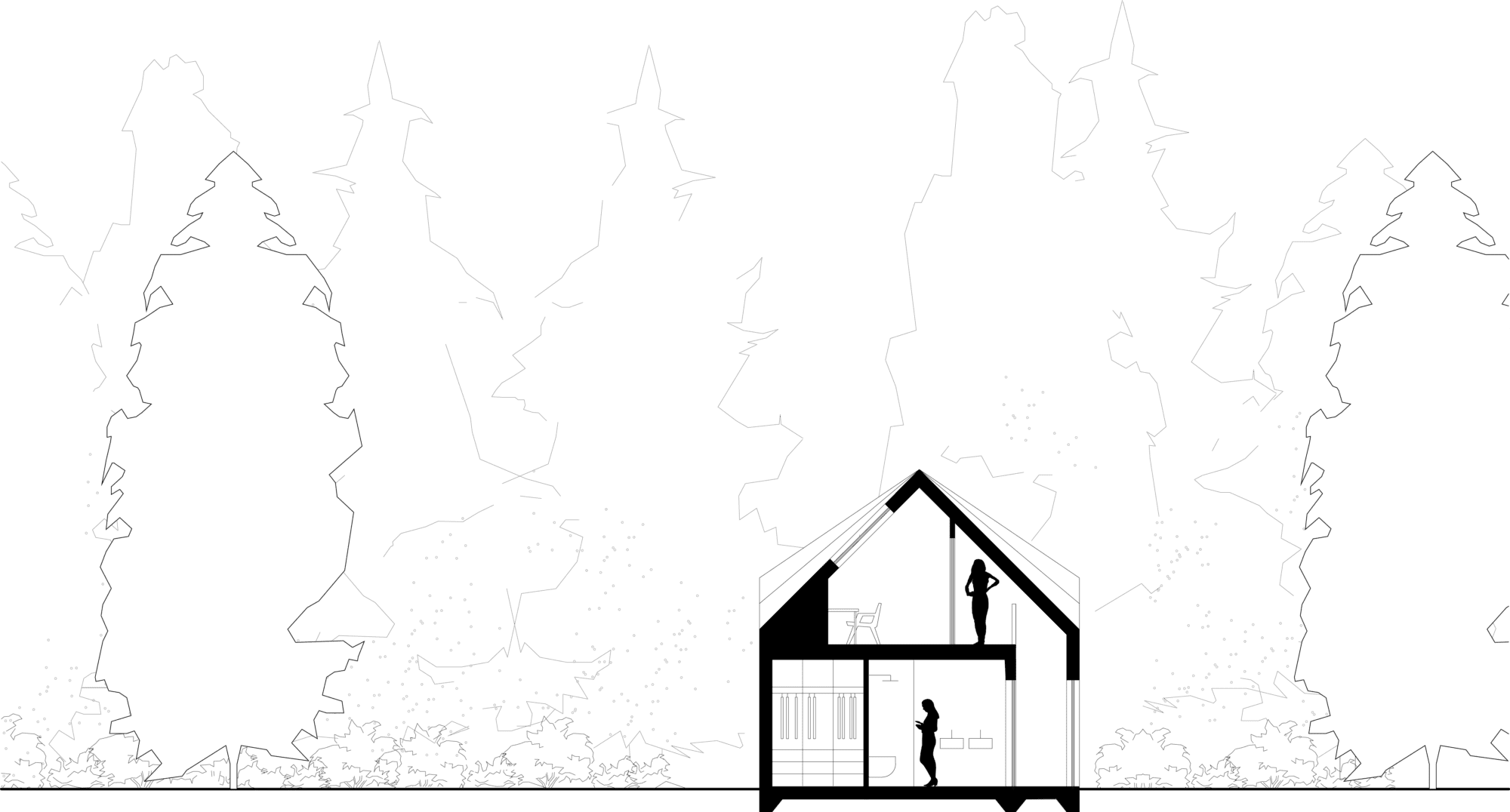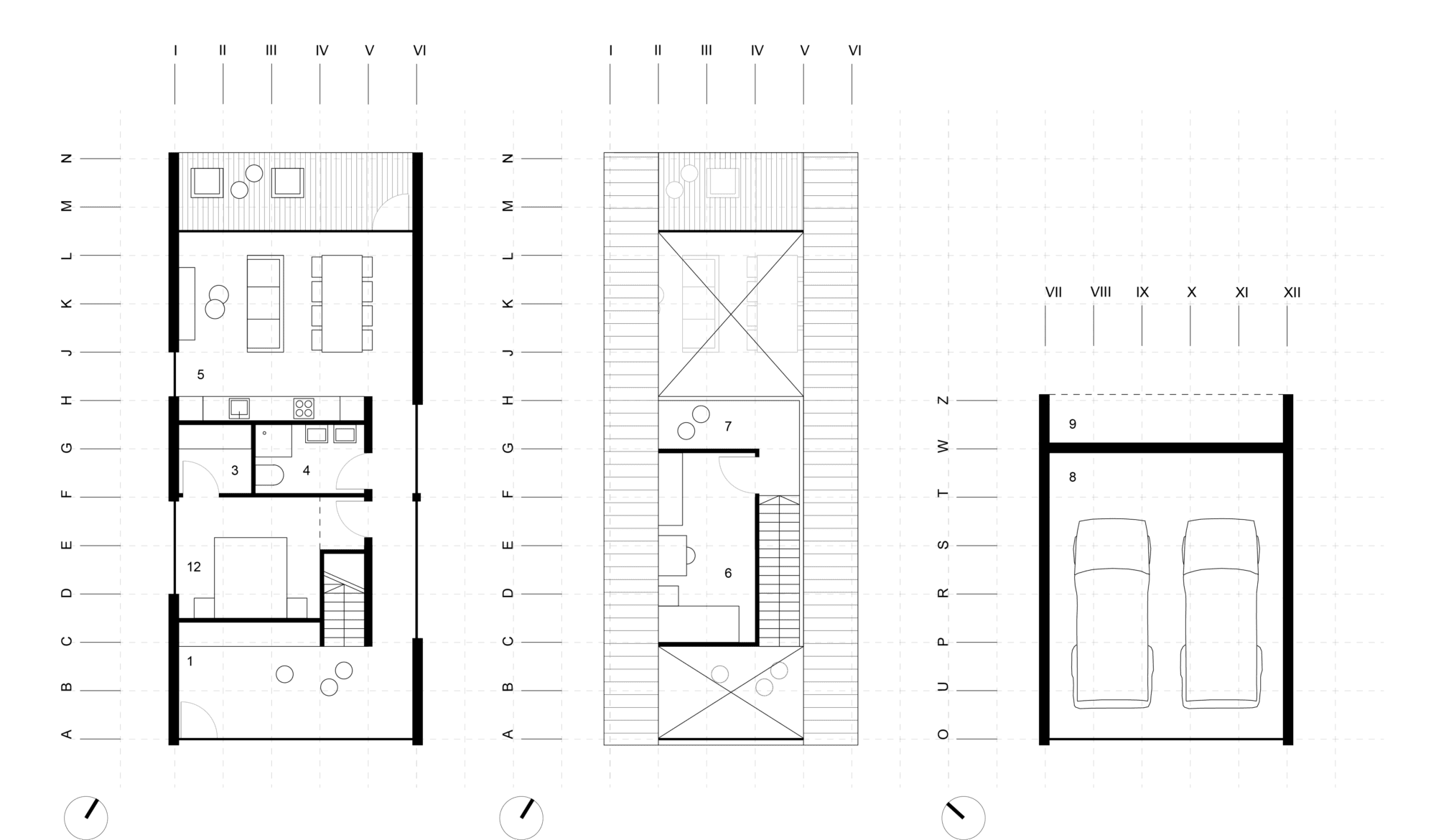
Name: House V
Location: Wołów, Poland
Client: Private
Year: 2023 – ongoing
Status: Ongoing
Program: Residential
Credits: Rendering Studio
House V is an architectural project born from a u challenge of designing a building on the edge of a vast forest, where the absence of neighboring houses allows nature for complete dominance. The design goal was a house that does not hide inthe landscape pretending fakely to not be there but a architectural object that completes the area with it’s uniqe form and adequate character.
It is a building, conceived for a 2+1 family,characterized by affordability and modest size, achieved through thoughtful use of space and a prefabricated construction system.
House V maintains a balance between openness and privacy that remains such important aspect for many house owners. The building opens itself generously towards one side to expose breathtaking views for its users. At the same time, from the road side, the building remains more closed, protects privacy and allows for complete intimacy and unobstructed contact with nature on the opposite site.
The entrance to the building is located in the most intuitive place – at the corner of letter V. The two storey high spacious hall is forming the first experience upon entering. The corridor with open view towards the forests is leading up to a living room with large glazing and cozy canopied terrace. The living in the house due to large glazings and exposed views is almost as living out-side inside, where users remain actively connected to nature and surroundings.
The building’s form is to large extend traditional, mirroring a classic pitched-roof house that ascends in height towards the living room, maximizing the panoramic views of the adjacent forest. On the other hand, the space gets less high towards the garage area, where functional requirements dictate a more modest space.
The ground floor of House V features a generously sized living room with an open kitchen, a master bedroom, and a toilet. The mezzanine on the first floor emerges as a dream space for every child, offering privacy, captivating views of nature, and a playful environment.
House V has a dual nature: of exposing the captivating forest view and safeguarding the privacy of its residents.A house where a minimum of resources creates a maximum of impressions.

The internal layout of House V is simple and compact, with the master bedroom on the ground floor and a small mezzanine serving as a child’s room.
The building’s form and height extend in the direction of the forest, enhancing the view from the living room towards nature.


From the left: ground floor, first floor, garage building.
1- entrance zone; 2- master bedroom; 3- warderobe; 4- bathroom; 5- living room and kitchen; 6- sleeping room; 7- mezzanine; 8- garage; 9- wood storage

