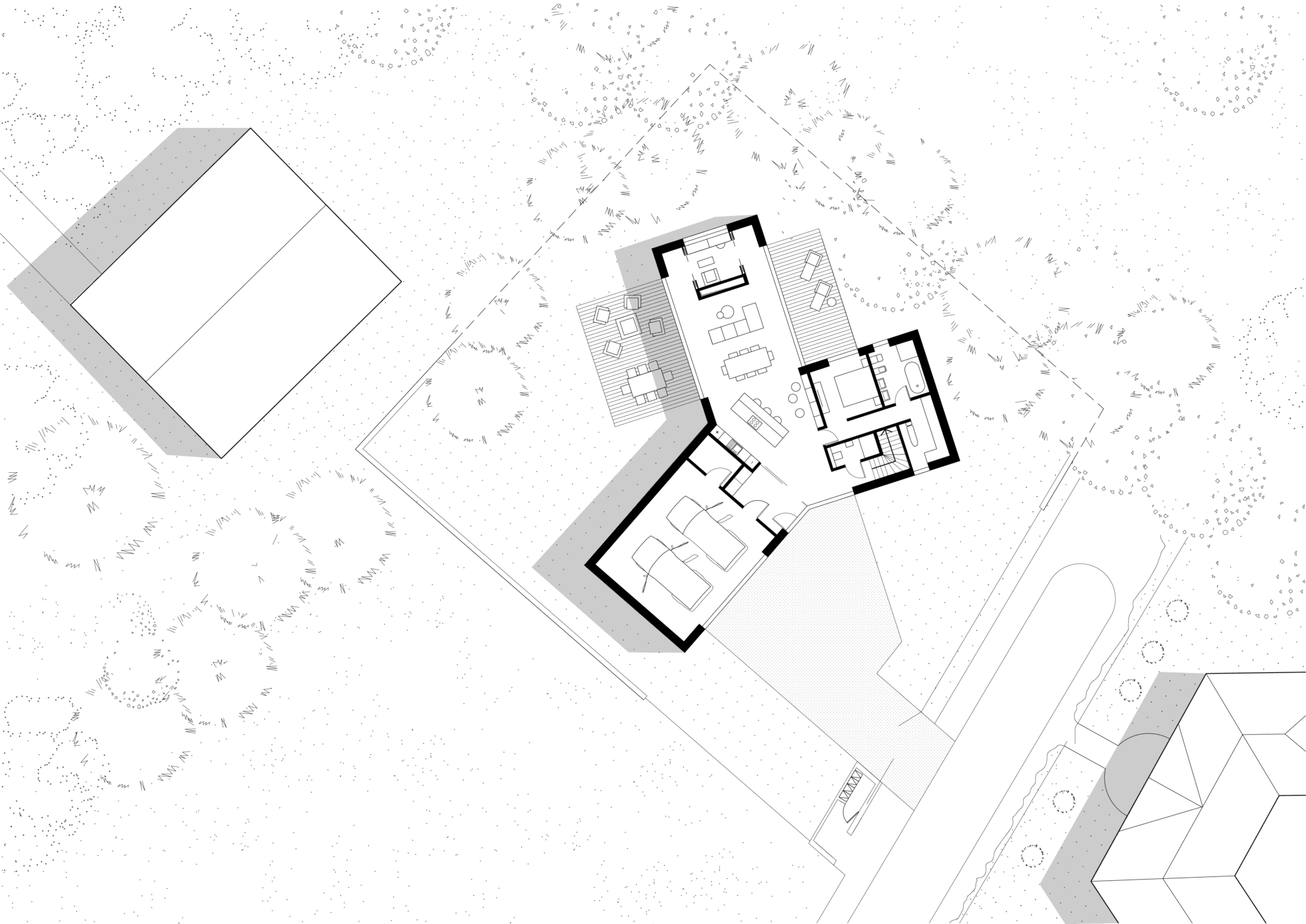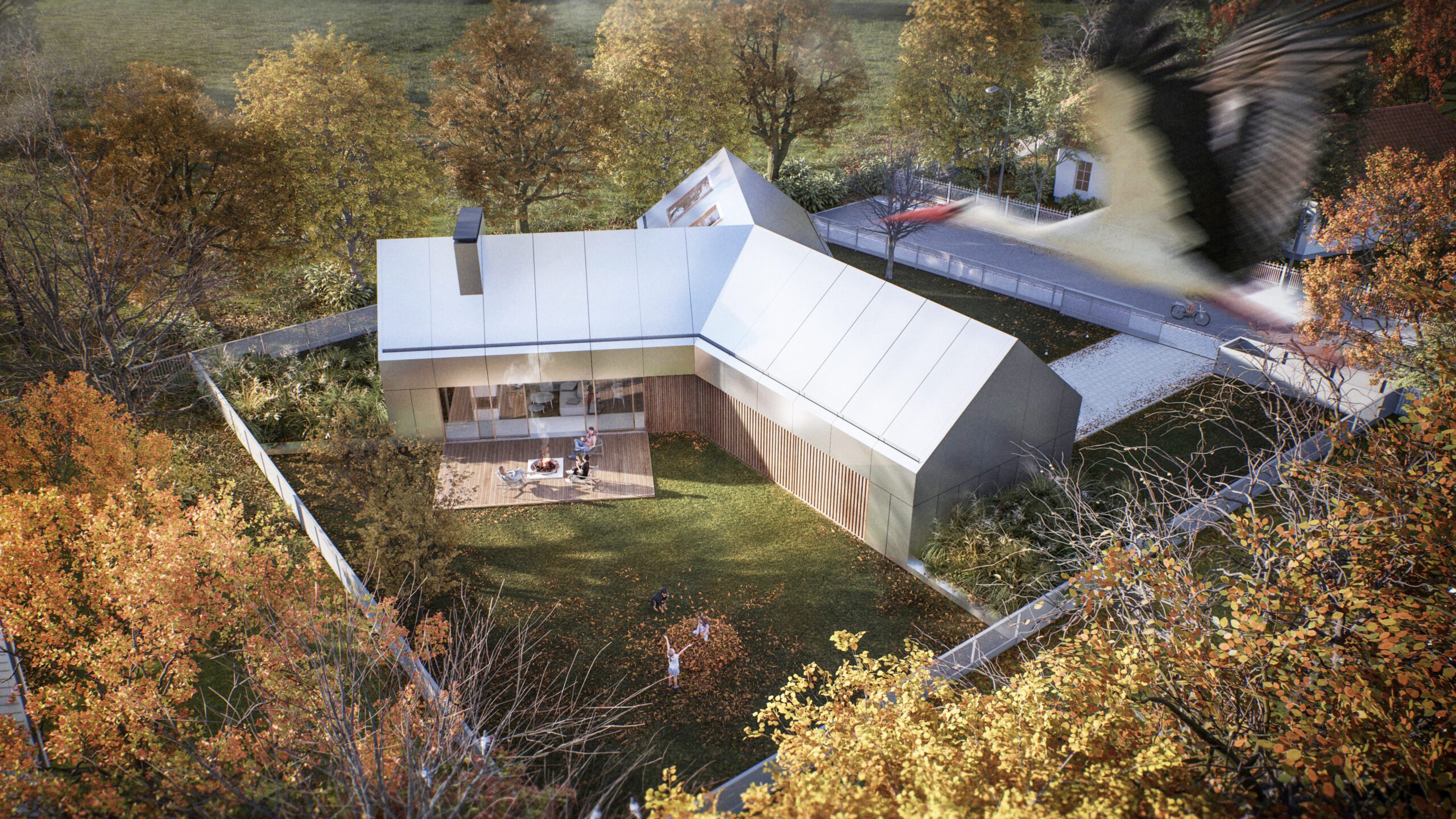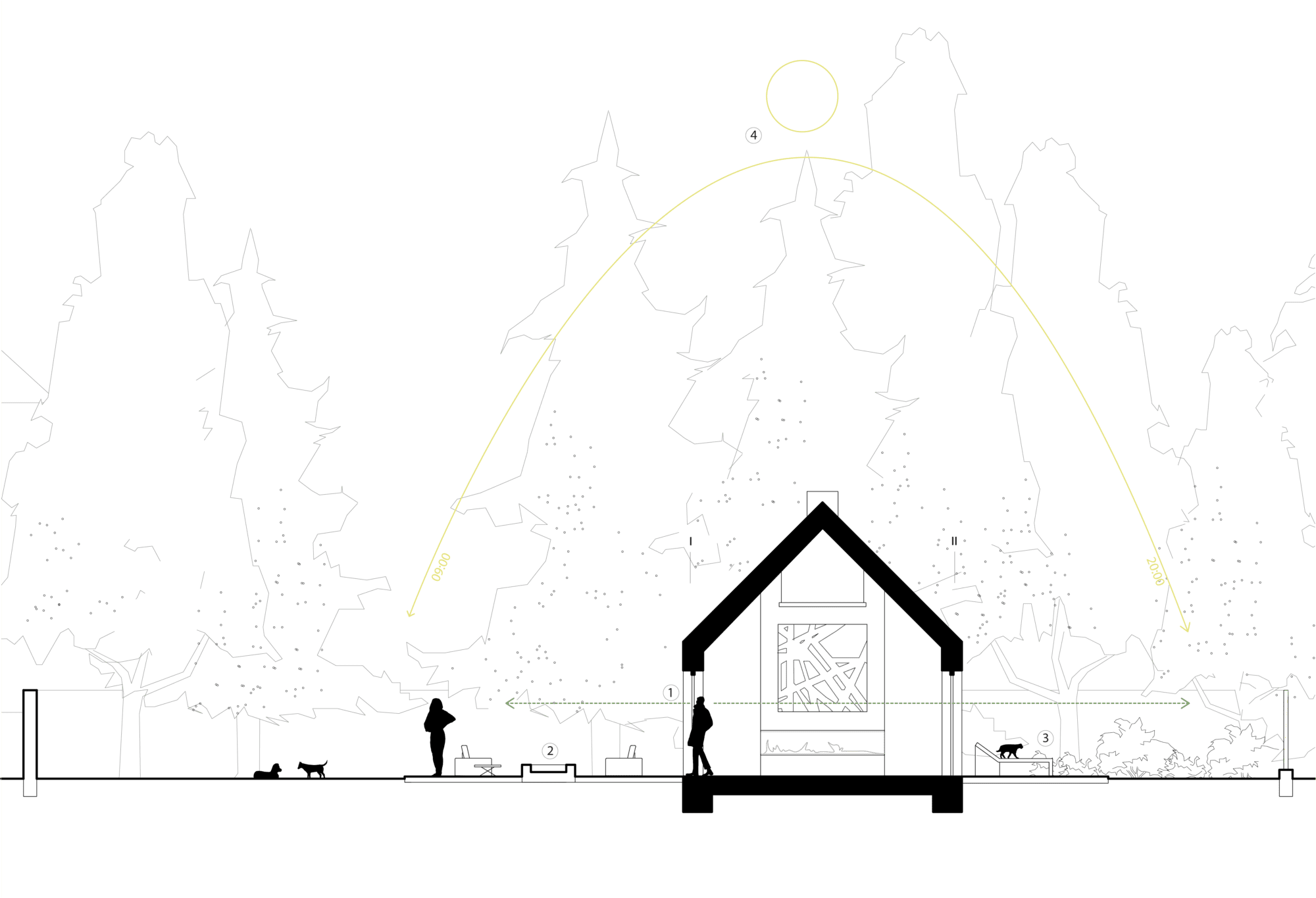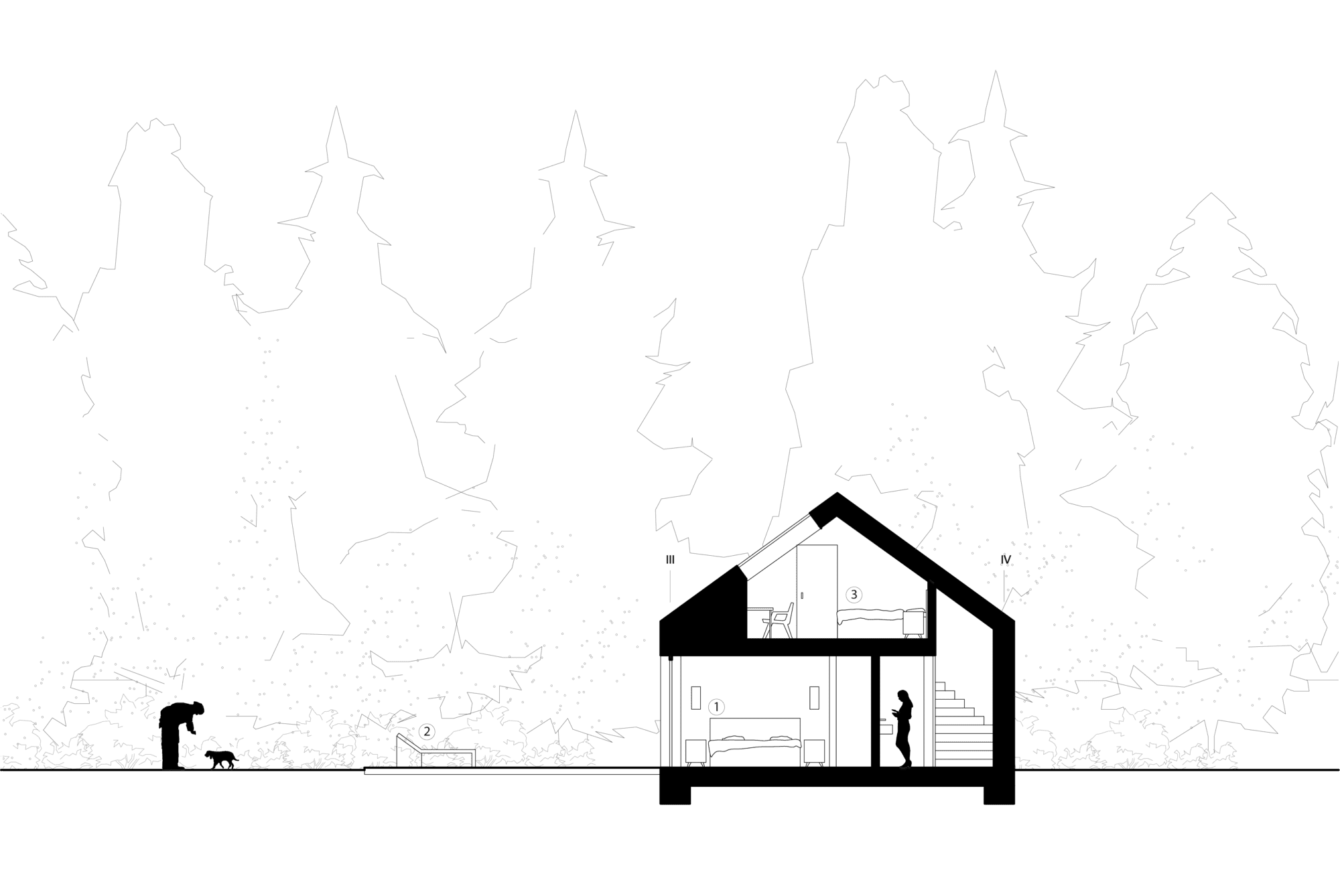
Name: House Y
Location: Wołów, Poland
Client: Private
Year: 2021 – now
Status: Ongoing
Program: Residential
Visuals: VIZPF Paweł Fiedczak
The functional concept of the Y house assumes its multi-sided impact, enabling the definition of three separate functional zones inside: garage, living and sleeping areas. These different functions are seamlessly combined in a central, spacious hall where the main entrance to the building is located.
A unique element of the design is the spacious living room, oriented between east and west, which results in excellent illumination with both morning and evening light. This approach to lighting is an optimal choice for a client for whom the living room with kitchen plays a key role both in the morning and in the evening, considering that household members are often staying otuisde of the house for most of the day.
A well-thought-out concept of three distinct outdoor spaces-terraces is a key element of the Y house design.The first one is the driveway to the house, serving as the entrance area, connecting to the external parking lot.
The second is the family terrace, an important element designed for various activities. Thanks to it, residents can organize parties during the day, invite guests and enjoy the open space.
The third space is a semi-private terrace next to the bedroom, which is an intimate place accessible directly from the most private space in the house. It is an ideal place for evening moments of relaxation, and large glazings make the terrace a natural extension of the bedroom, creating an atmosphere of peace and privacy.
The simple shape of the house refers to the surrounding buildings through a pitched roof, yet takes on a modern form, harmoniously fitting into the character of the nearby houses.

On the floorplan, three different functions are seamlessly combined in a central, spacious hall where the main entrance to the building is located. From there, house is separated into zones of various functions: garage, living zone and sleeping zone.

House Y has three terraces – each has different purpose and character. The living room is a central space of the whole design.The orientation of living room is strongly connexted to habits and preferences of the users, who prefer early mornign and late evening light.

1- living room openable towards two sides ; 2- family terrace for daily activities; 3- smaller private terrace next to masters bedroom; 4- east-west oriented living room for all-day light

1- masters bedroom; 2- smaller private terrace next to masters bedroom; 3- bedrooms for guests

