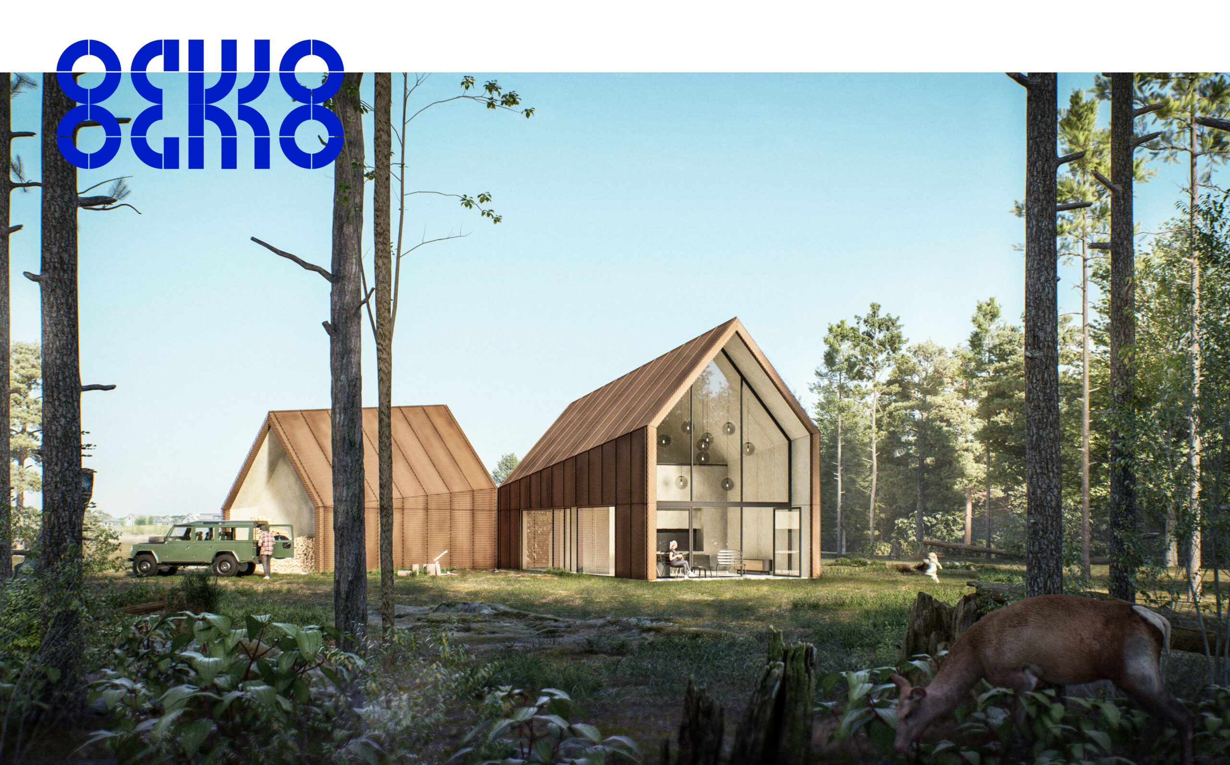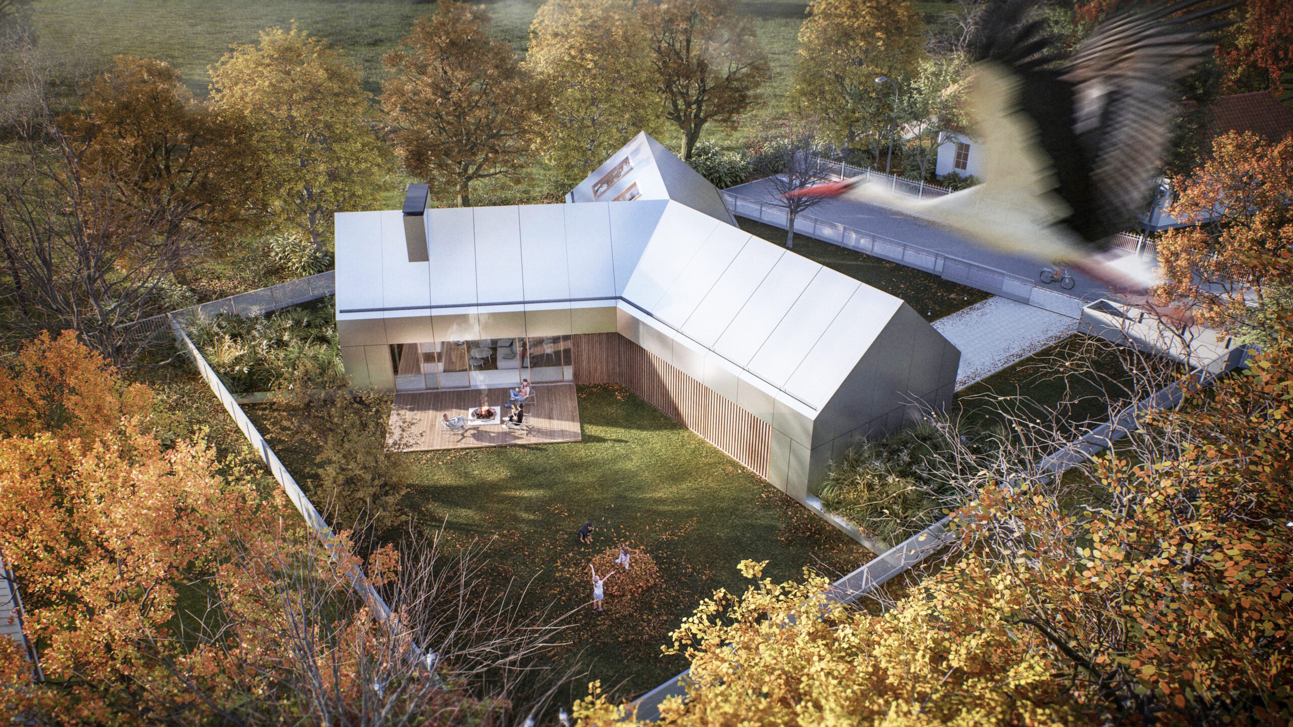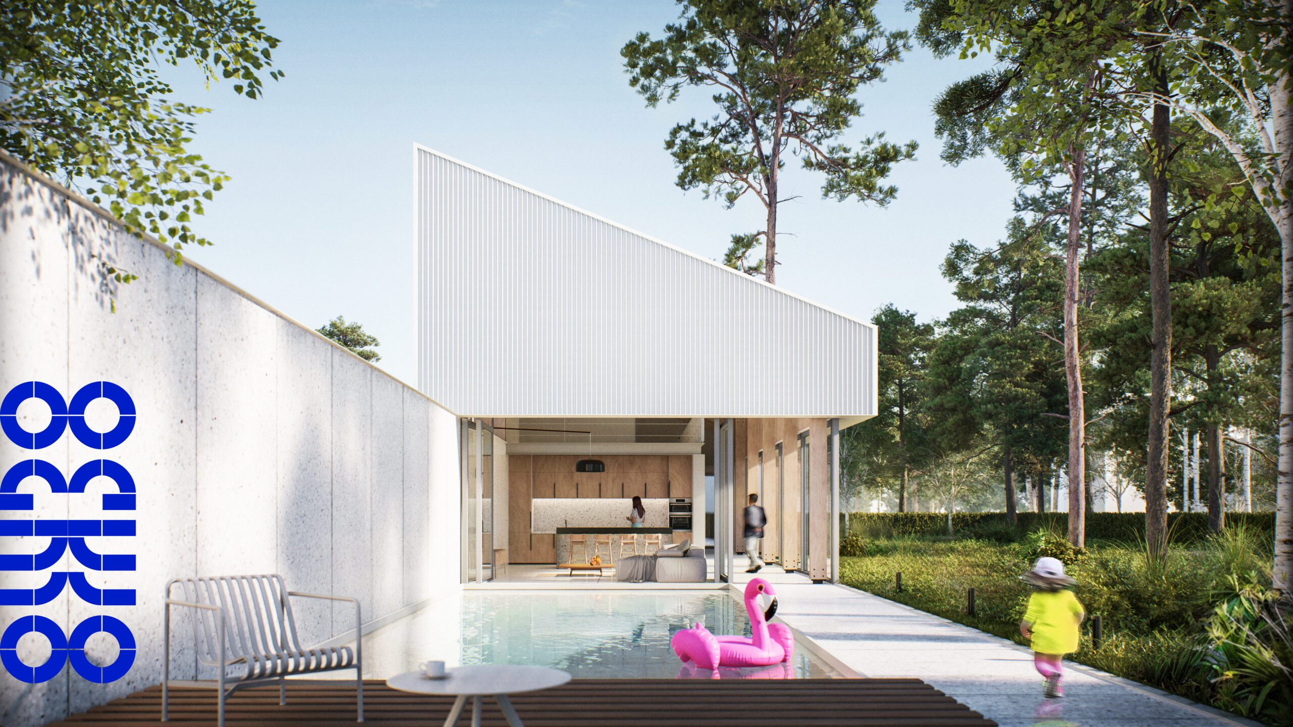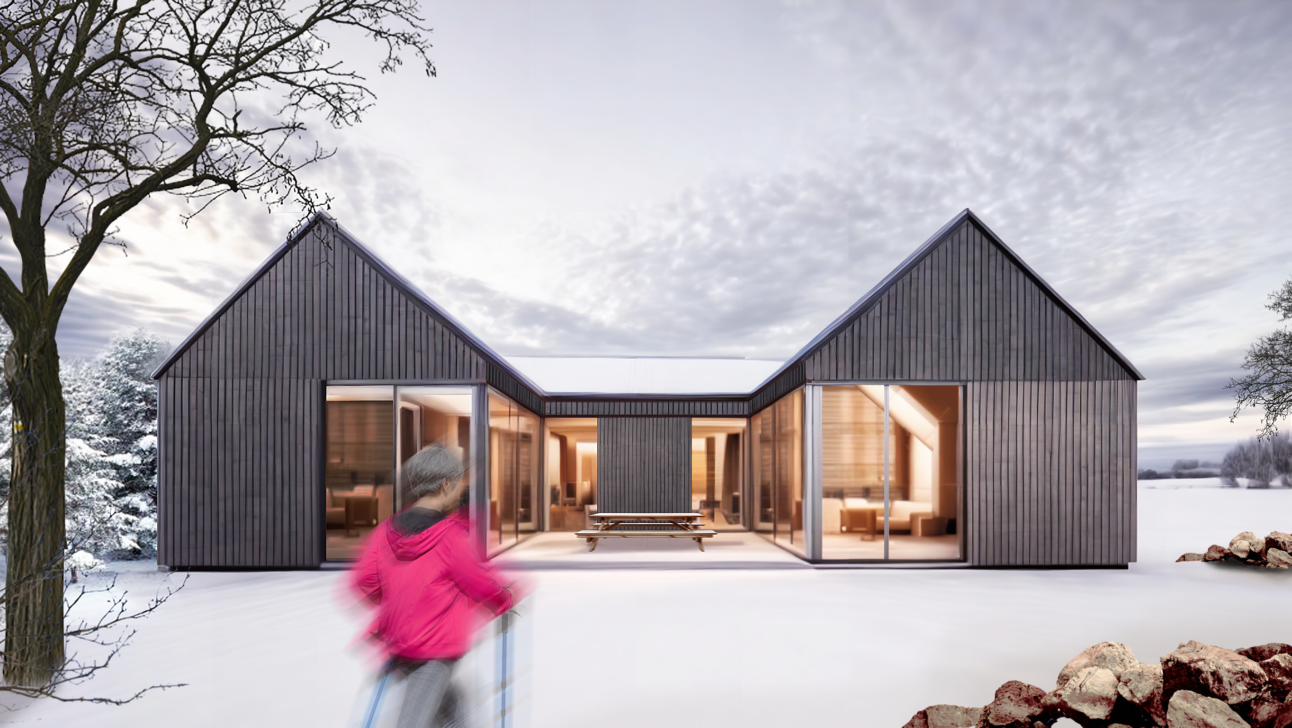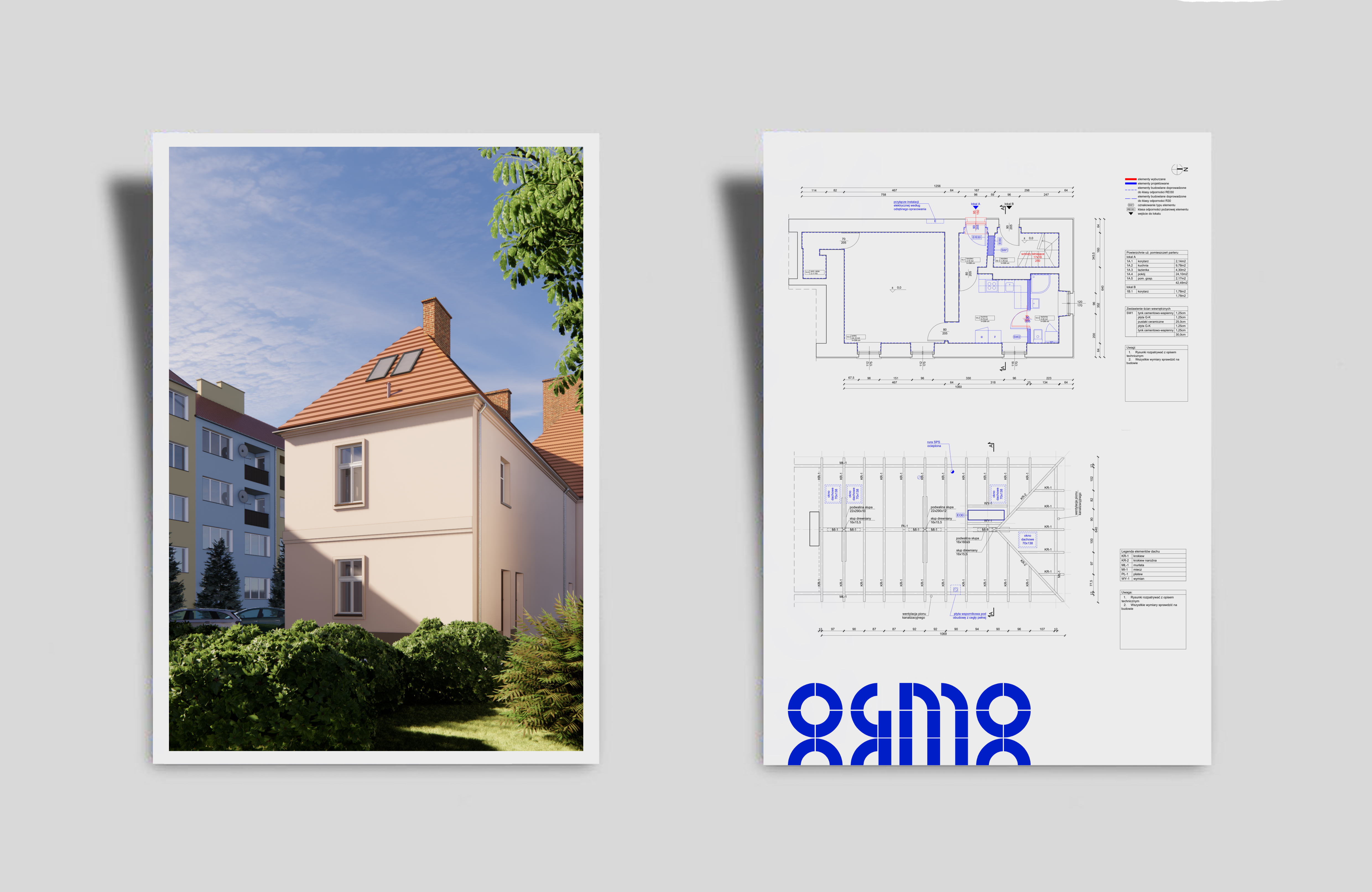
OGMO. Because the home should be reflection of you, not just roof over your head.
House V
House V has an open shape towards coniferous forests that are surrounding the plot from the northern side. Letter V is almost I but broken into two. This place of cut in volume is where the entrance is located – marked with two-storey high space and large glazing. House V has a shape that allows to make an exposed entrance from the road side and yet provide privacy on the other side of the plot, facing the woods.
House Y
A unique form of house Y allows to create three distinct functional zones inside the building as well as three unique exterior spaces. Due to optimal house orientation, users can enjoy an all-day long light in the living room. This large space can blend almost completely into exterior through opening of large glazings on both sides.
House I
In the former agricultural area of Poland, House I draws inspiration from the linear characteristics of surrounding terrain. The unique form of this building seamlessly integrates with its environment. House, that is both dominating and unobtrusive at the same time, tells the story of contradictions between urban and agricultural character of this area.
House H
House H features two distinct zones connected by a glass link, with a sheltered patio accessible from both areas. Designed for homeowners who desire ample natural light and a clear division of functional spaces, the H-shaped layout perfectly meets these needs, offering a harmonious blend of openness and privacy.
Tenement house renovation
The tenement house in the old town was comprehensively renovated under conservator supervision. Original color research revealed layers of paint and plaster, leading to the facade’s new beige and pink shades. A new entrance created two housing units, with additional windows on the facade and roof. Woodwork was replaced, and the first-floor apartment was reconfigured to add an extra bedroom, blending modern needs with historical preservation.

